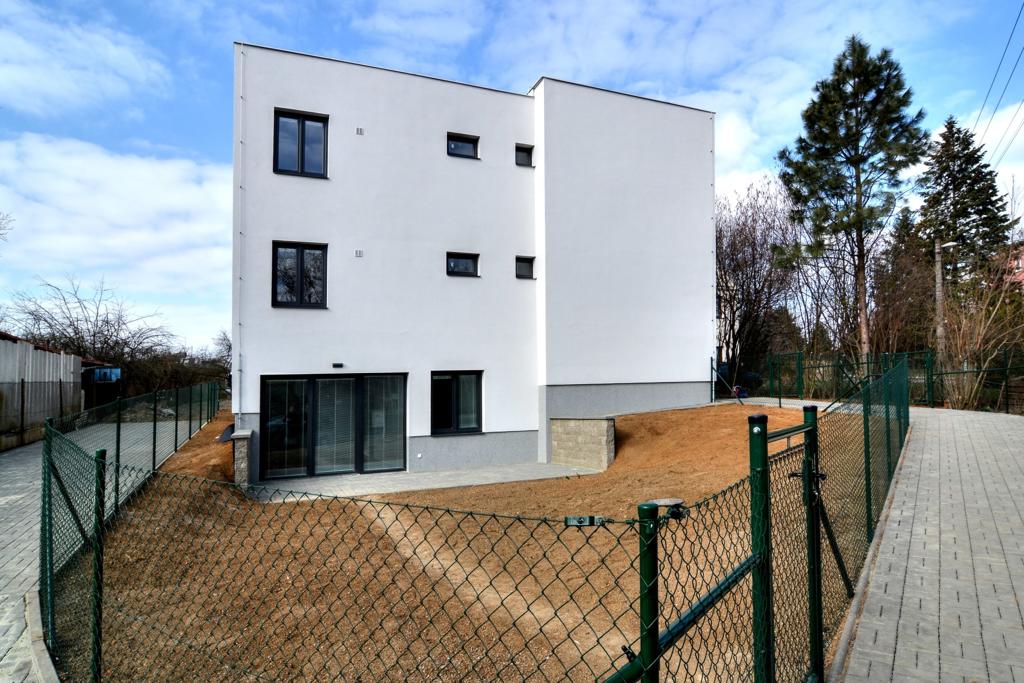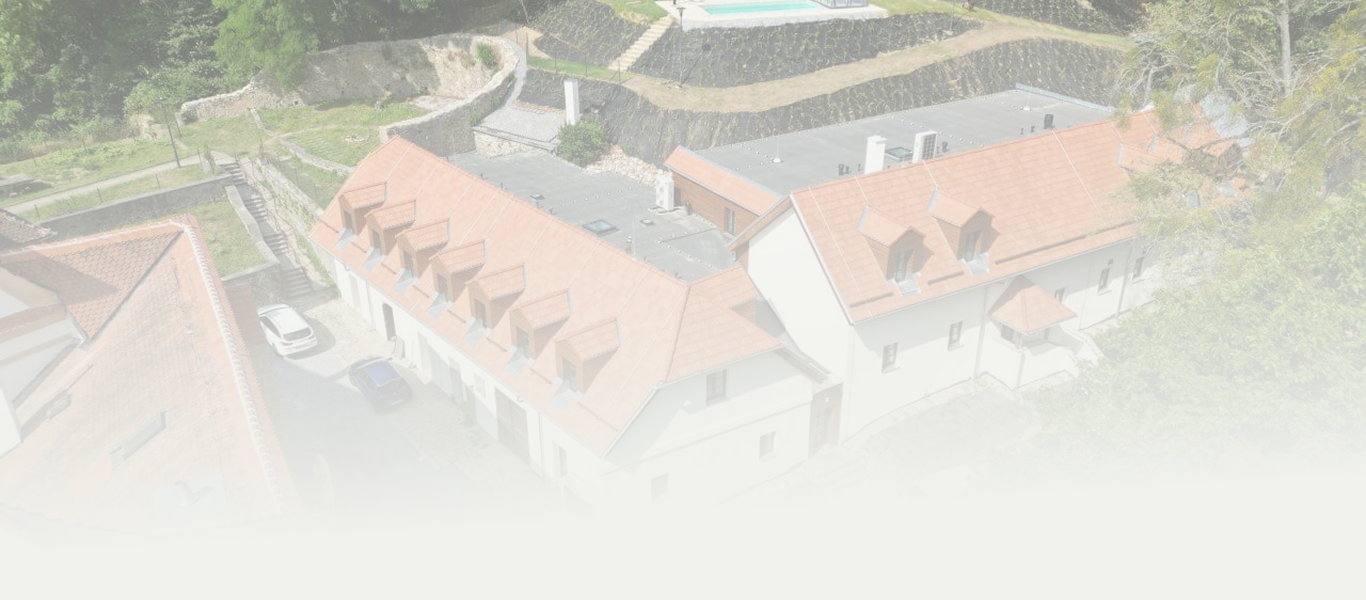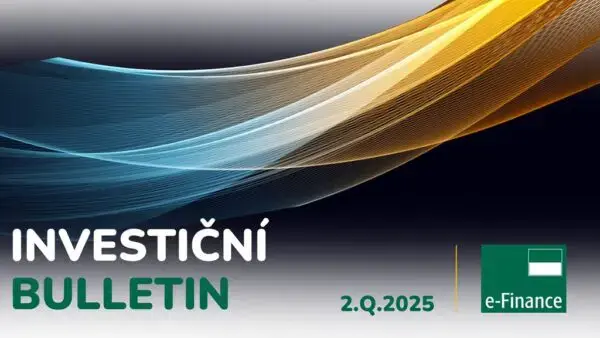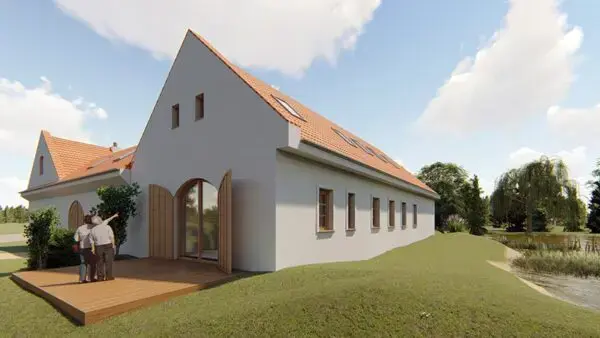Residence Bílovice, Bílovice nad Svitavou
Apartment building

Project description
In 2019, the renovation of a larger family house in a desirable location in Bílovice nad Svitavou was completed, converting it into a house with three separate apartments with sizes of 2+kk (floor area is 65 m2) on the 1st floor, 3+kk (floor area is 82 m2) on the 2nd floor, and 3+kk (floor area is 82 m2) on the 3rd floor.
Each of the apartments includes parking spaces and a garden with an average area of approximately 130 m2.
All apartments are currently rented.
List of Apartments
| Apartment | Layout | Area (m2) | Status |
|---|---|---|---|
| Basement | 2+kk | 66.5 | rented |
| 1st Floor | 3+kk | 82 | rented |
| 2nd Floor | 3+kk | 82 | rented |
| Garden House | 1+kk | 25 | rented |
We are currently offering the property as an investment real estate for purchase. More information can be found HERE.
If interested, please contact our real estate agent.
Basic information
Number of above-ground floors
3
Number of flats
3
Additional premises
Garden house
Total usable area
254 m2
| Project value in 2024 | 33,090,000 CZK |
Estimated future investment cost
0 CZK
Expert opinion




















